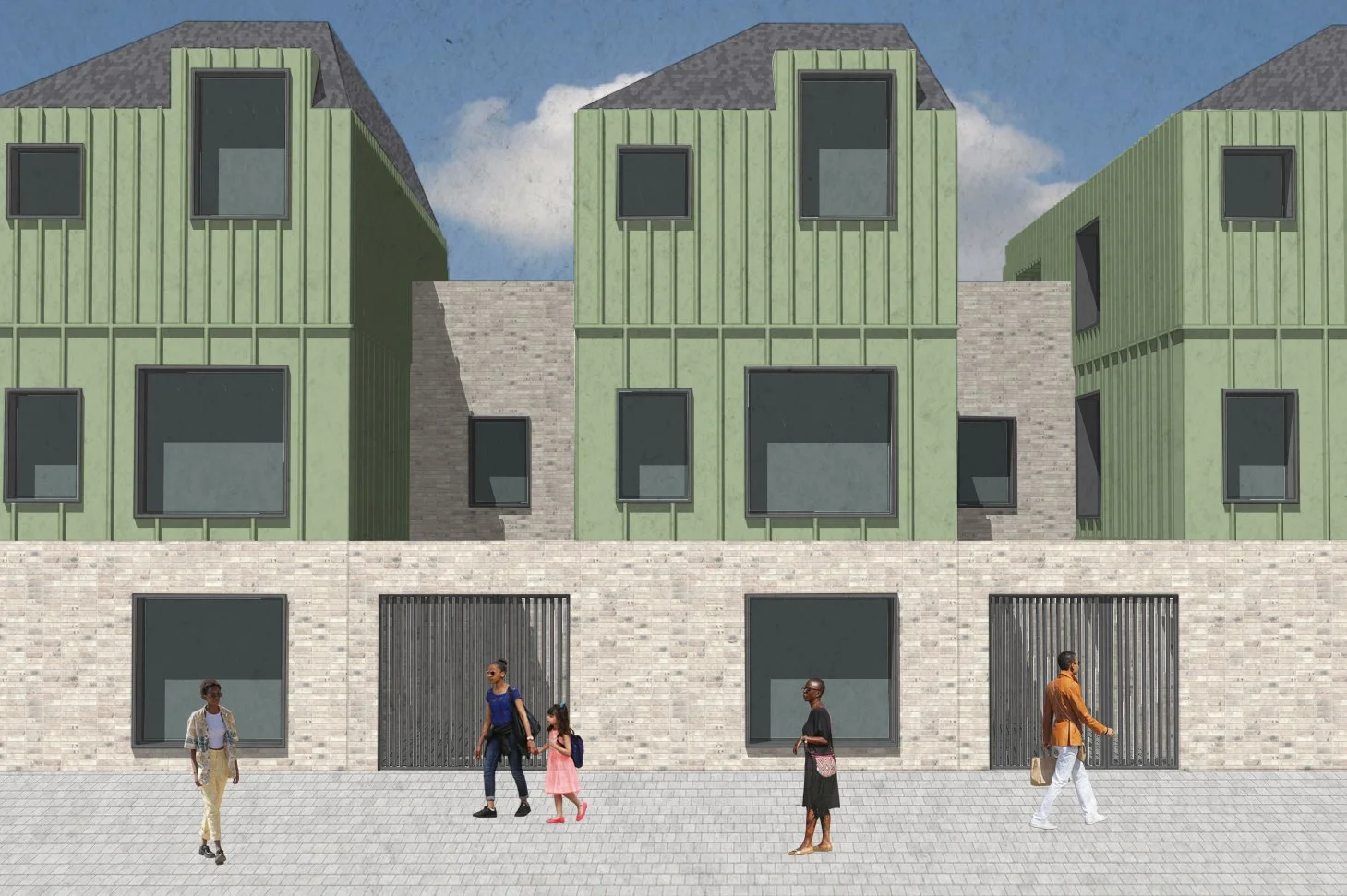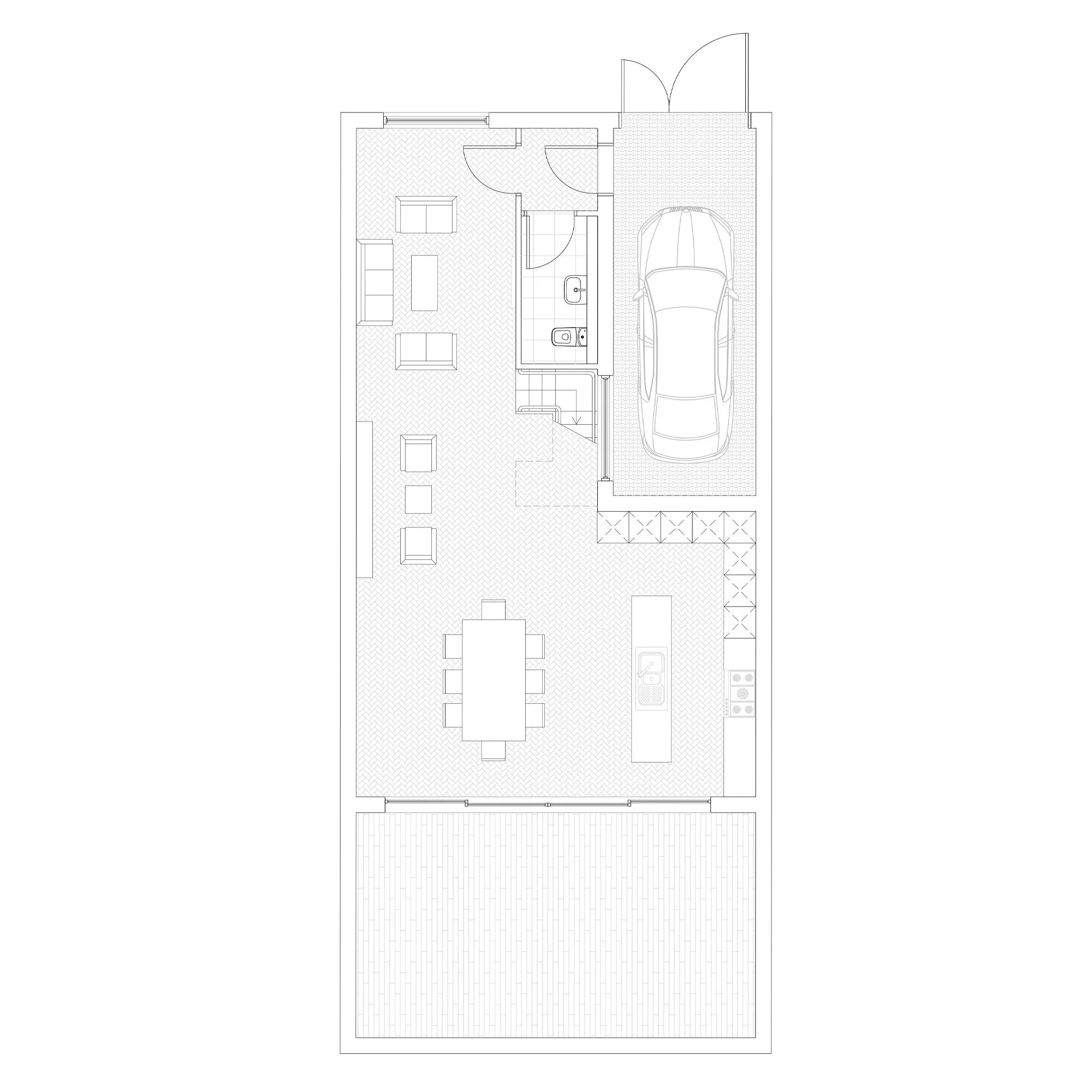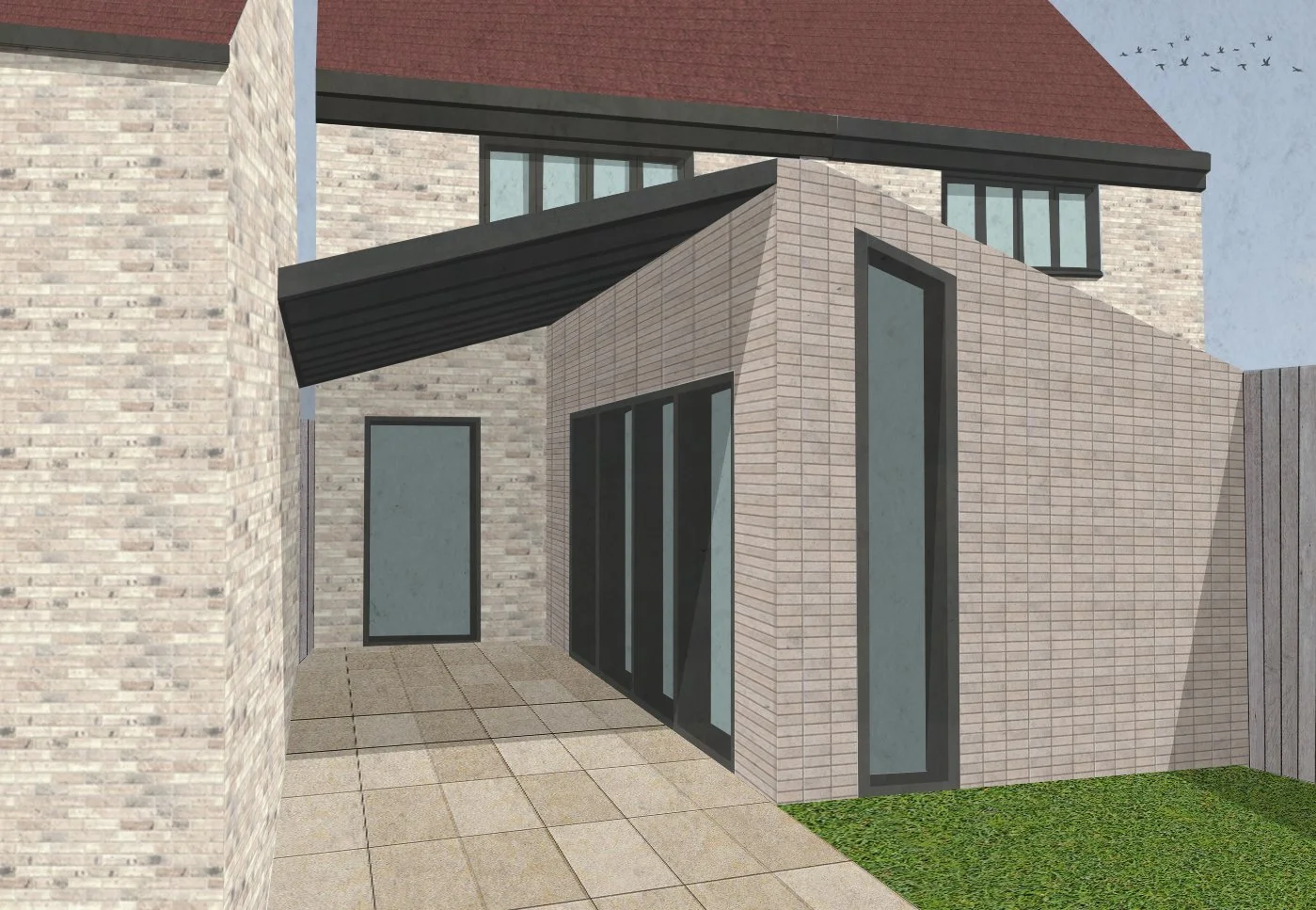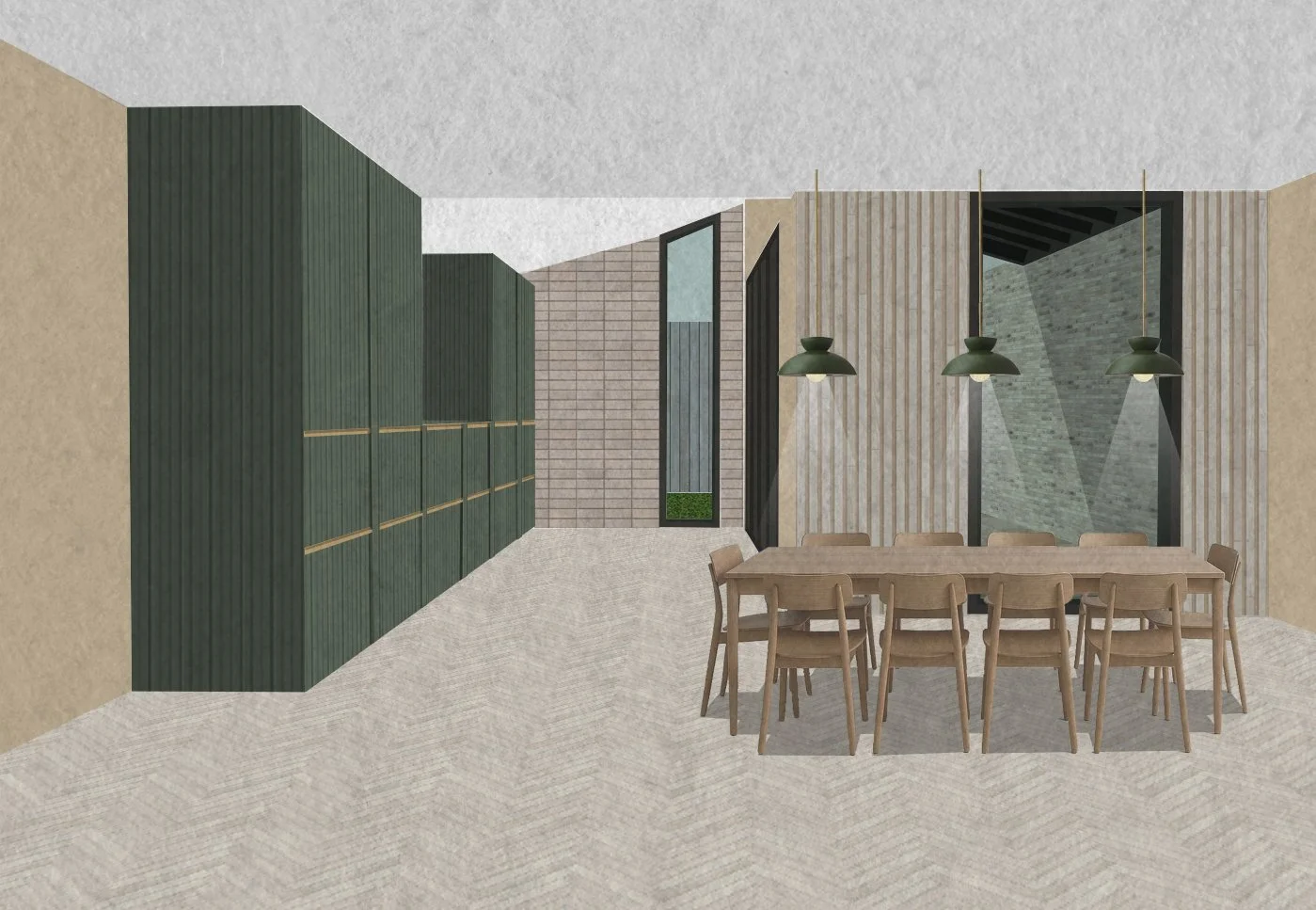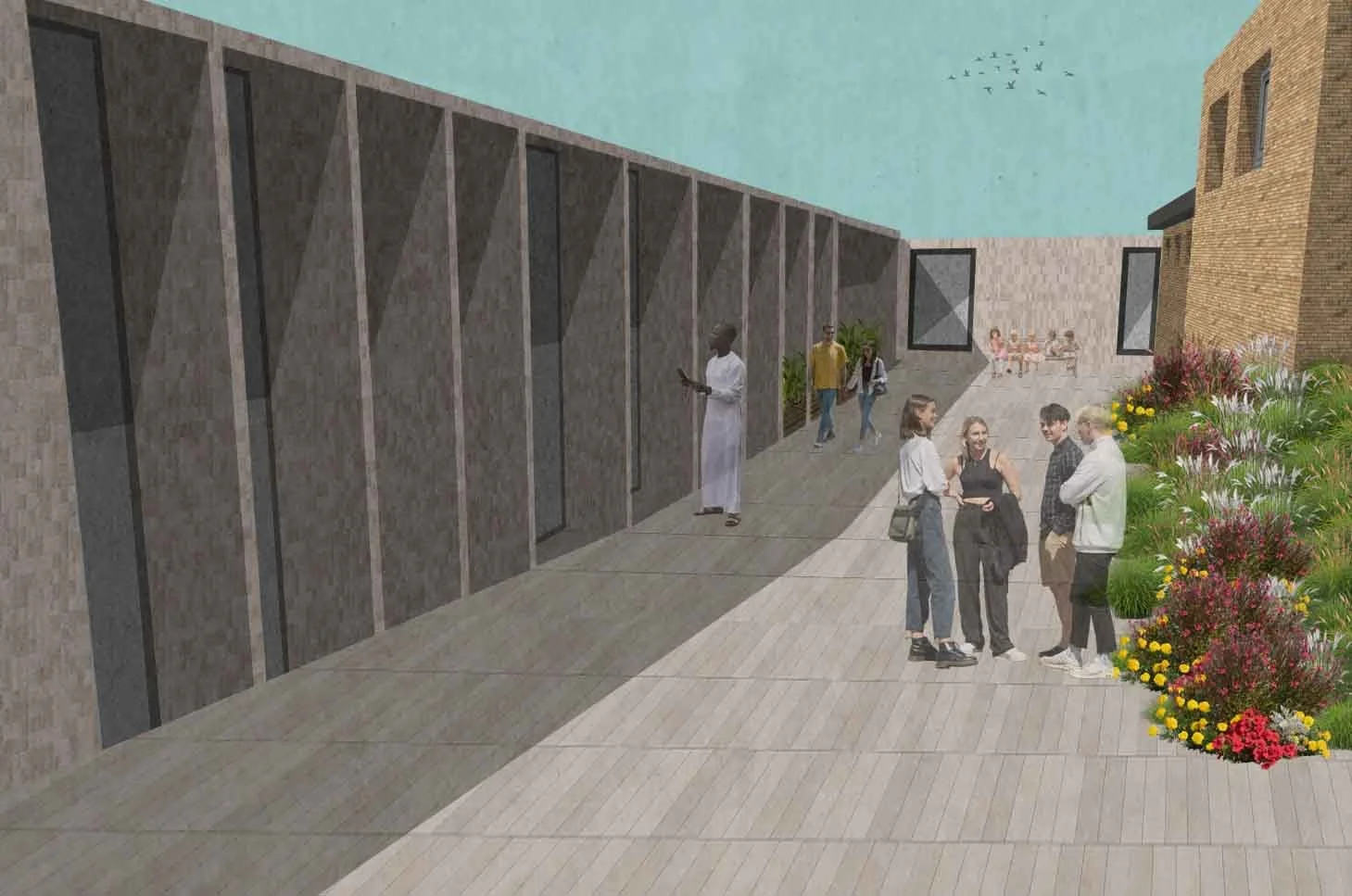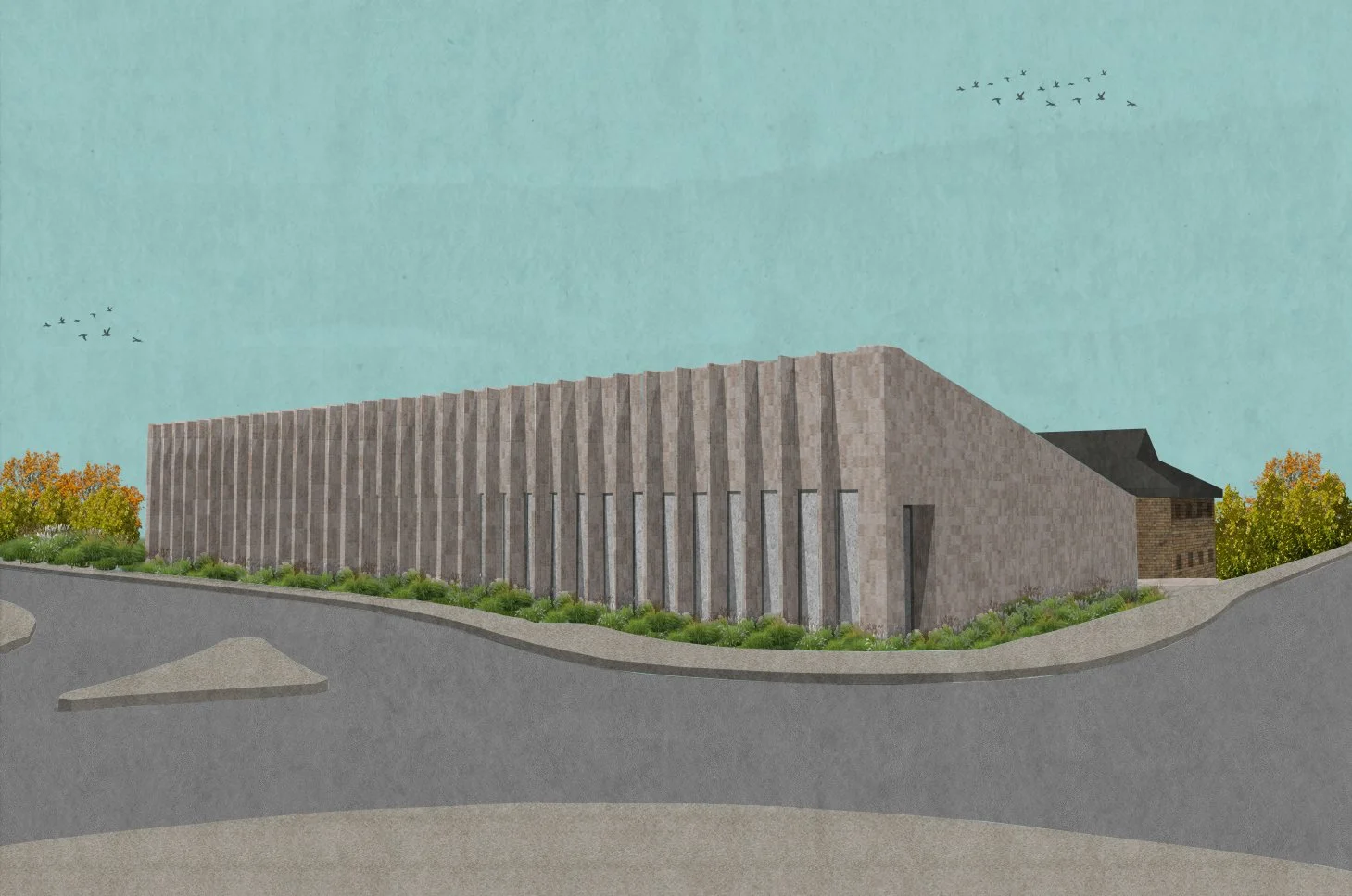The Mews Remix
Tucked away on a quiet brownfield site in London, this scheme draws on the intimate scale and charm of a traditional mews while introducing sustainable materials, light filled interiors and adaptable spaces to suit 21st century lifestyles.
Using robust London Stock brick as a visual base and a lighter facade application to the upper floors, we created a new news with a distinct identity.
By drawing upon the European urban courtyard, we were able to incorporate an extra level of privacy and defensive space in having the main entrance to each property off of an individual courtyard that can be used as either parking or an urban front garden. This allows a moment to pause within a semi-private transition space between the outside world and the comfort of home.
We were approached by the owner of a 'new build' property to unlock more flexible space with a very modest budget.
Lots of new estates have covenants and restrictions on them eliminating the opportunity to extend or alter the property via Permitted Development. This forces the use of the planning system. Thankfully this was a challenge we are more than capable of rising to.
In creating a contemporary addition to this property, more family and entertaining space has been provided while maximising the opportunities available to the site.
The New Castle
Base Camp 2.0
A feasibility study conducted to improve the efficiency and seating capacity of a thriving church in Kent. The addition of a new worship building forms a beacon on this corner of a busy roundabout, while being sympathetic to its suburban context.

